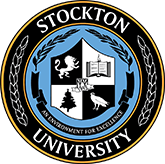Eco-Buildings
In efforts to minimize our carbon footprint, “ý–‘ ”∆Ķ aims to build green facilities and install efficient equipment in exsisting buildings to reduce energy, water usage, operating costs, and material usage throughout our facilities.
The Campus Center was awarded LEED (Leadership in Energy & Environmental Design) Gold Certification! This is based on a number of green design and construction features that positively impact the project itself and the broader community.
The Campus Center energy use is 30% below standard construction and water use is 40% below standard contruction. Low emitting adhesives, sealants, paints & coatings used.
Additional "green" features of the building include water efficient landscaping and "rain gardens" of indigenous and adapted plant species, use of building materials with recycled content and a sophisticated energy system for heating, cooling, ventilation and lighting.
The creative design of the bulding also provides the ability to have segments of it cordoned off when needed or desired. This can accomplished through a system of fire shutters and lockable interior hallway doors.
The F-wing expanison and renovation added 28,750 square feet of classrooms, offices, computer laboratories and meeting spaces. The impact of this includes:
- Low water use
- Daylighting
- Use of recycled & local/regional materials
- Certified wood
- Low emitting materials
- Green housekeeping
- The decrease of impermeable footprint of College by expanding garden.
The Overflow Parking Lot was designed using the most advanced available technology to reduce heat isalnd impact and eliminate the need for impervious concrete or asphalt.
- The porous paving units are made from recycled polyethylene
- Storm water will not flow off of the parking area
- Porous cells will be filled with a mixture of existing top soil and EcoSoil, which is a 100% natural composted blend of yard waste
- EcoSoil is profuced by thhe Atlantic County Utilities Authority. If not composed by ACUA, all this yard waste would end up in a landfill.
- Grass seed takes root in the cells of the porous pavement unit, which will make the parking lot look like a grassy lawn.
The 66,350 square foot, three story facility was designed to incorporate sustainable construction methods and materials, which utilizes the Univeristy's existing Geothermal system of heating and cooling on campus.
The size, configuration and loactions of windows in conjunction with vertical and horizontal sunshades and deep building overhangs optimize thermal performance while maximizing usable daylight.
The building will provide the opportunity to expand the use of the Ground Source Heat Pump system. This system is an alternative to conventional heating and cooling, making it a cost effective system that enables “ý–‘ ”∆Ķ to continue its role as a leader in the reduction of CO2 and other greenhouse gas emmissions.
High energy restroom fixtures were integrated into the design, resulting in a 30% water reduction from the baseline standard.
In addition, occupancy sensore were used in all public and laboratory spaces. These sensors will turn lights off in given areas, when a space is not in use, resulting in a large energy savings.

